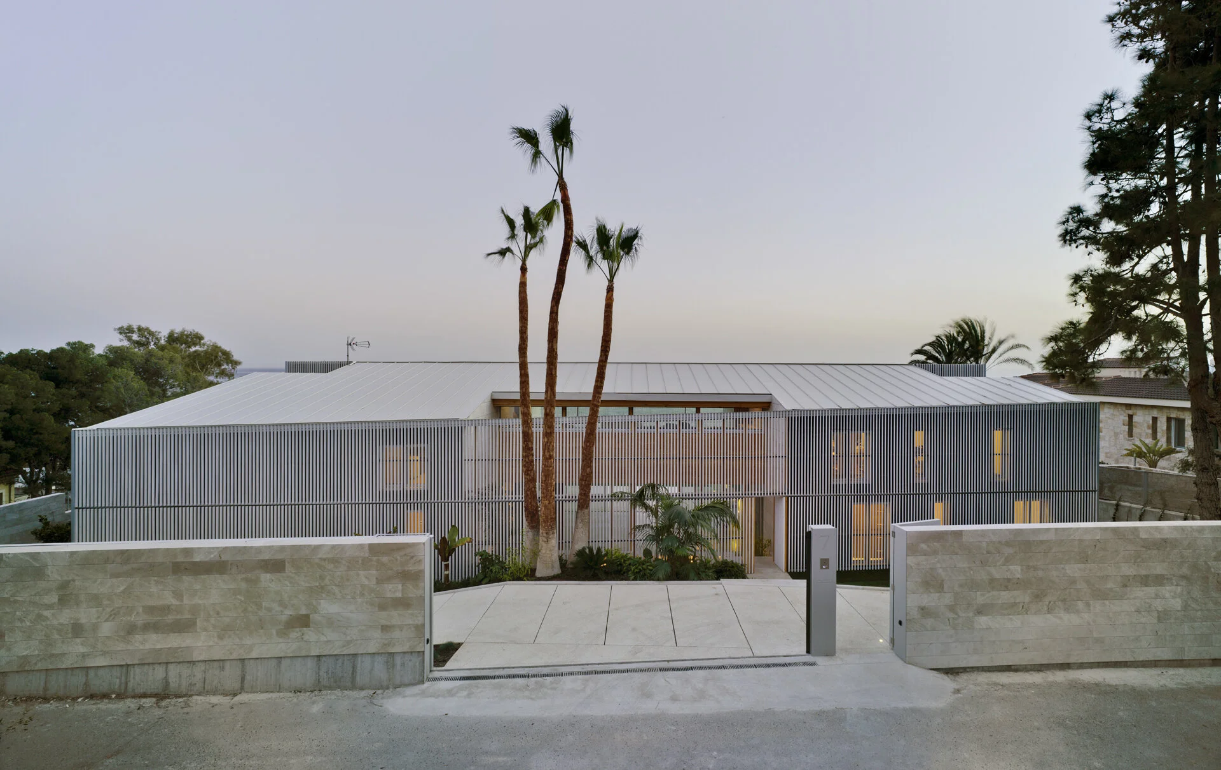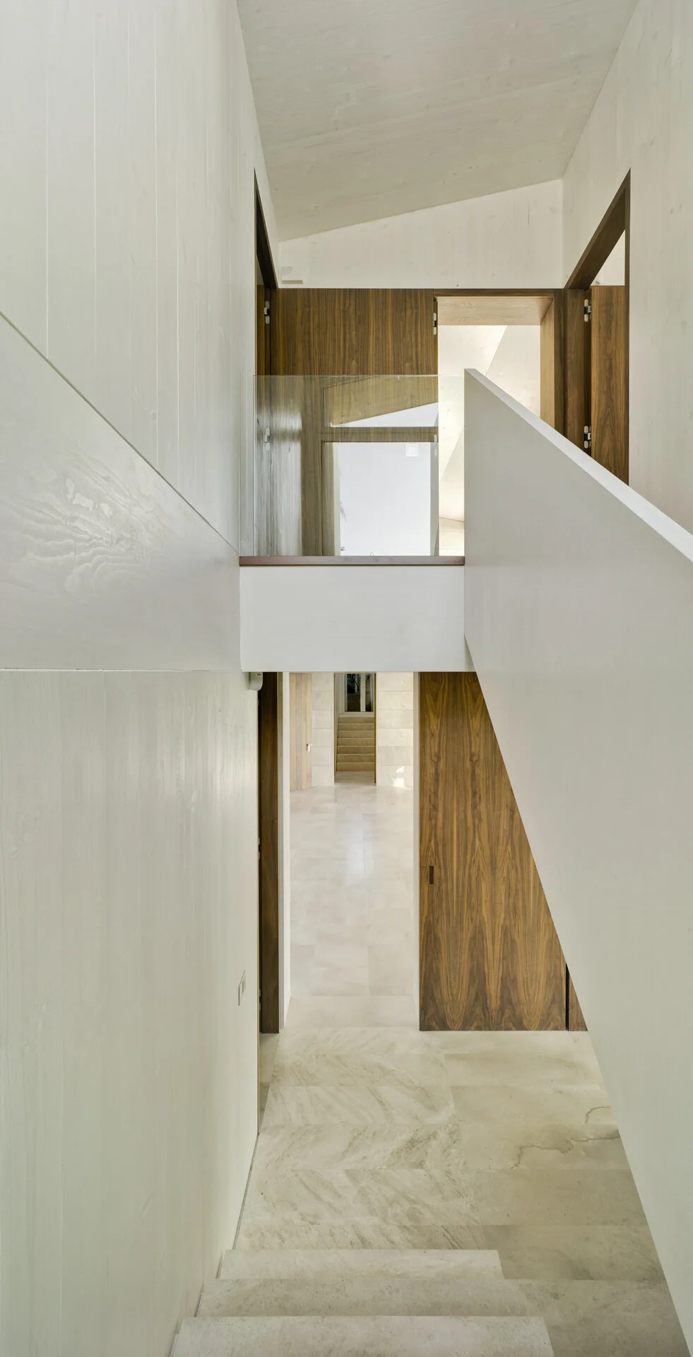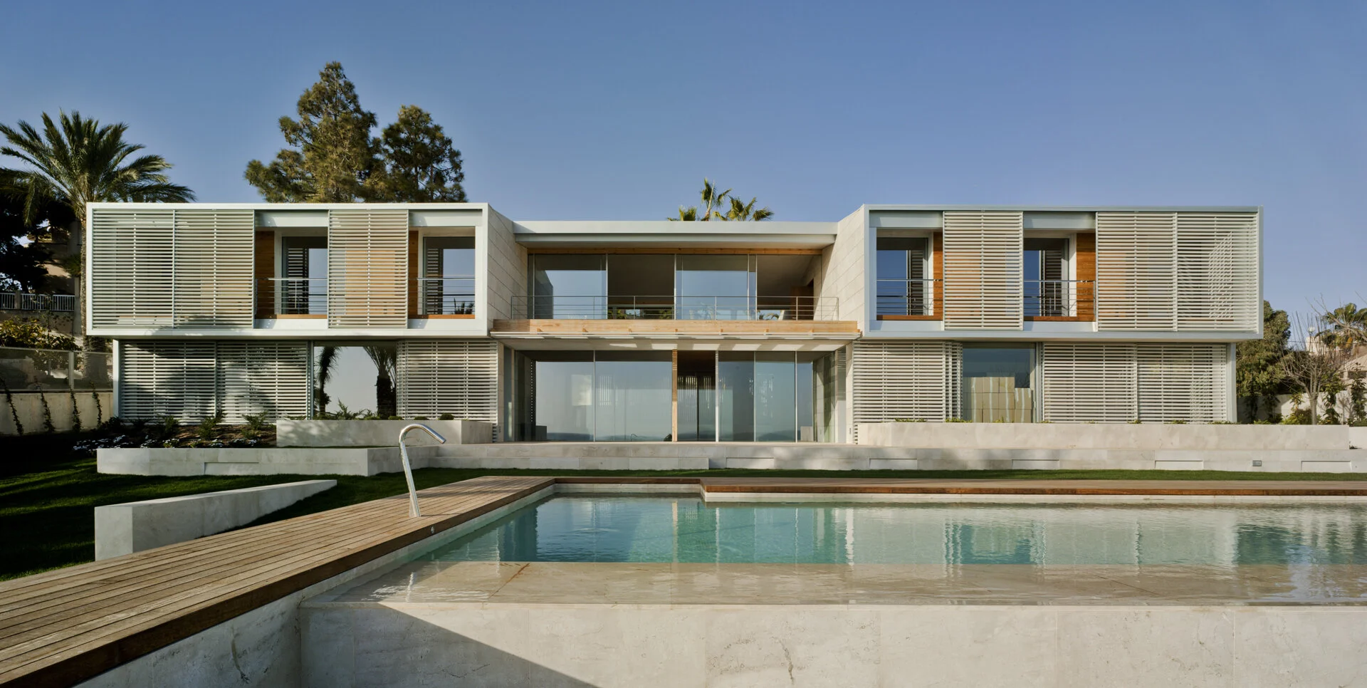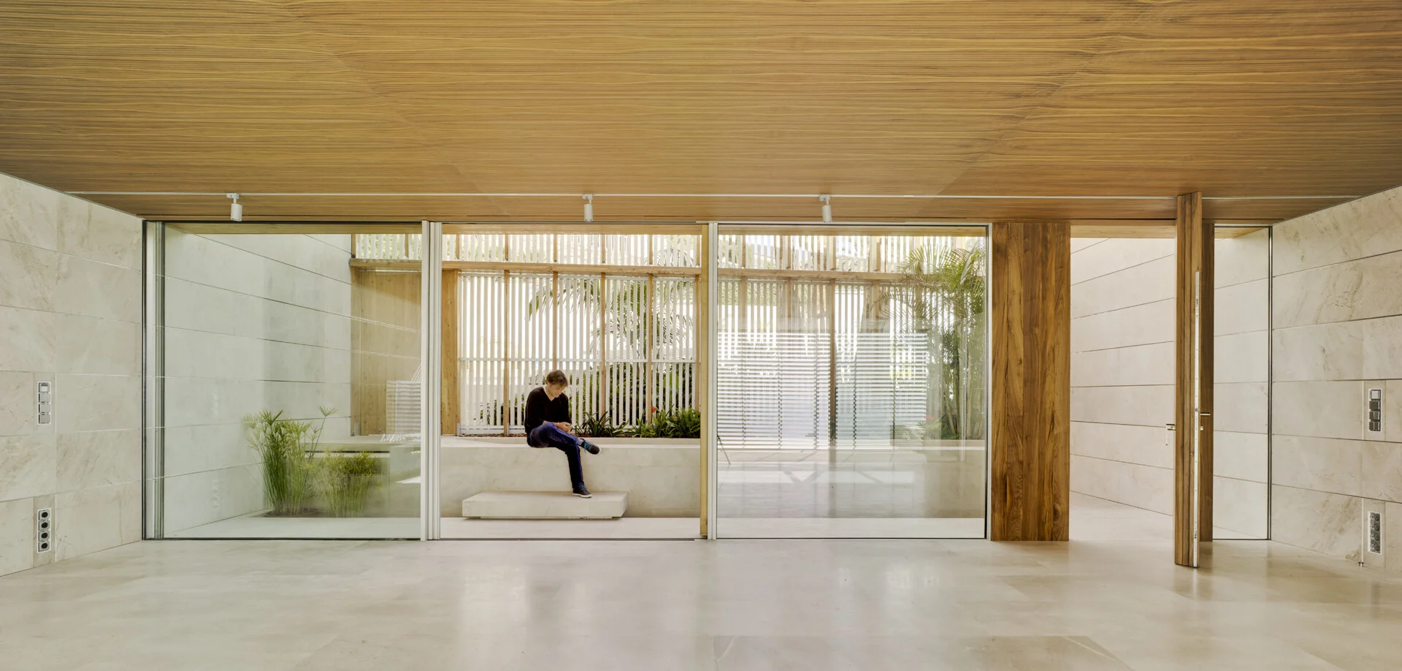
The client's desire to inhabit the small scale in the daily experience articulates the program in strips. The main program that enjoys the views and solar radiation takes precedence over the secondary program, which remains in the background through a spacious vertical communication system and landscaped patios
The house is conceived from the opening of the central space to the sea. This space on which the entire program gravitates has the ability to become compact and at the same time open to the north, where there is a generous landscaped patio that refreshes it, and to the south to the terrace followed by the garden and later to the sea.
The restrictions of the setbacks and buildable limits, and the desire to generate a sense of security, reduce the project to a compact volume that occupies the entire buildable surface, and which is drilled internally, generating patios that articulate and filter the white light of Alicante.
Catamarán House
Team Enrique Soriano, Pep Tornabell
Partnership Eneseis
Client Private
PhotoCredit David Frutos
Date 23/06/2016
Collaborators Anna Rizou
Consultants Paus, Arqbag








