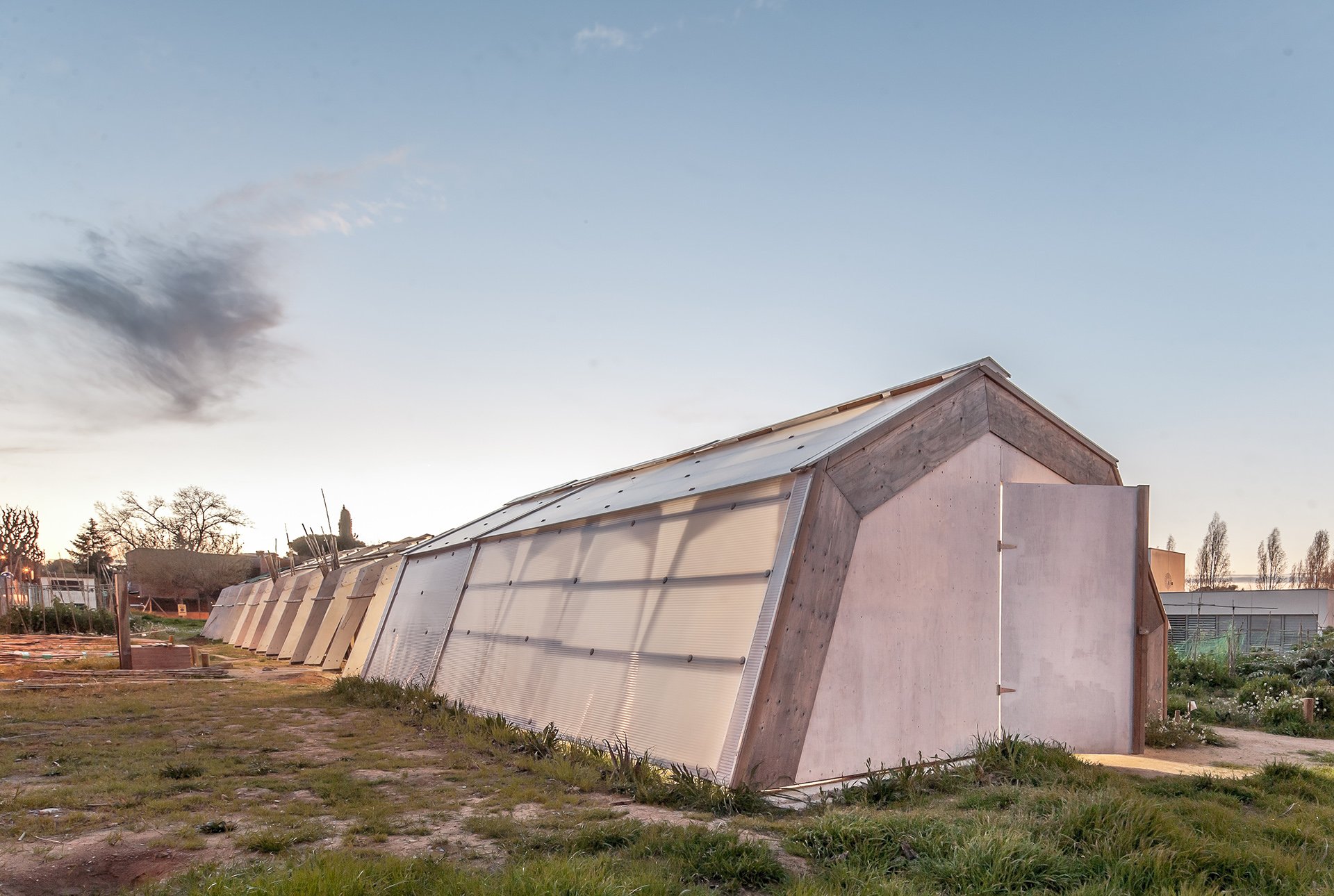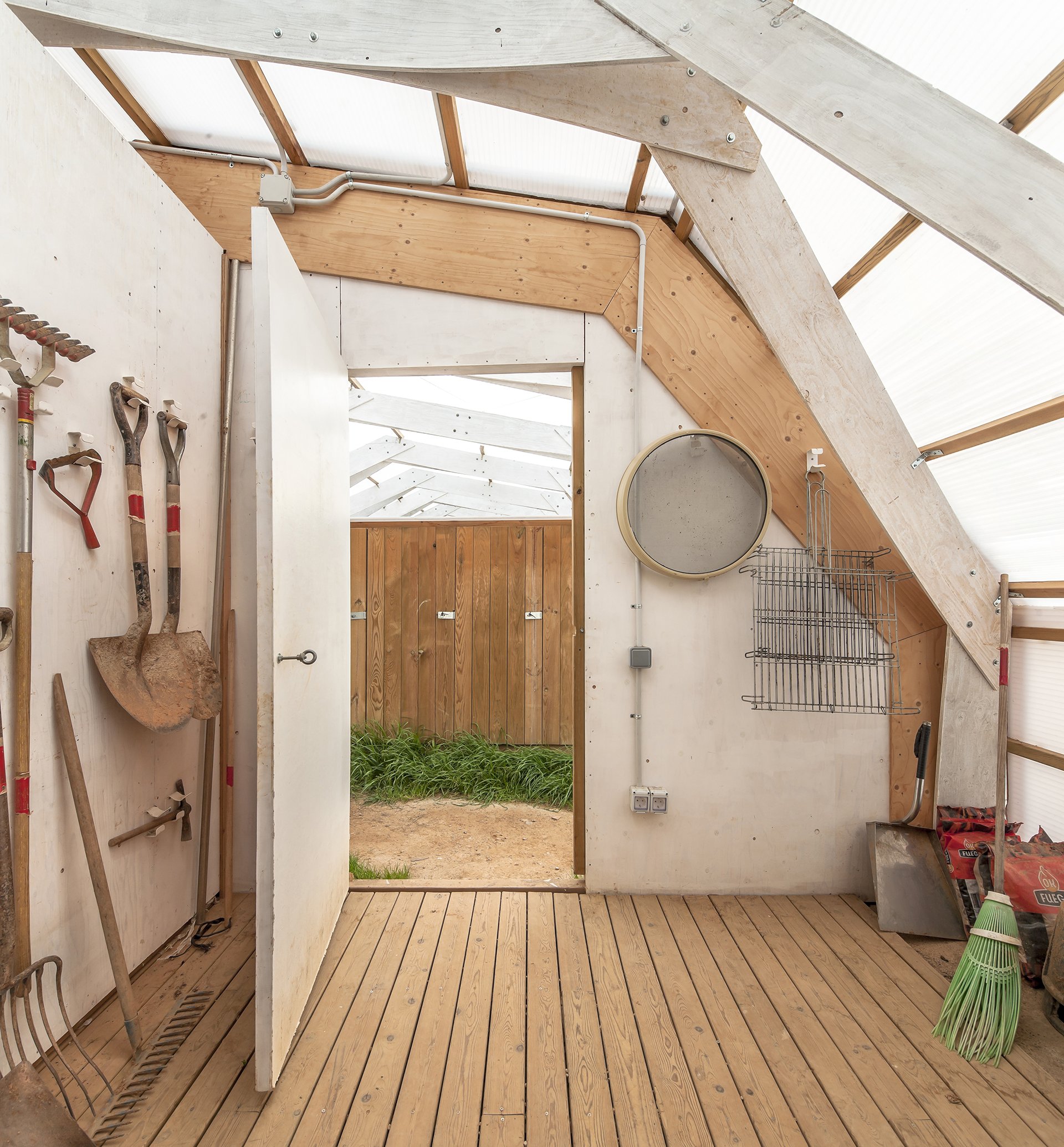
Greenhouse and public cannopy for a social orchard
Commissioned by FesCamp-Mirasol, a sustainability focused project self-organized and driven by the Mirasol community, Timbernacle is a greenhouse for plantels, a facility with lockers and storage, and a canopy.
It consists of 32 expanded arches with no hinges, with different linings for its different uses. Transparent celular polycarbonate for the plants, translucent for the facilities and a deciduous vegetal screen for the canopy. By means of sustainability and a very low budget the building structure re-uses the former structure of TorUS, a project from 2013 that was saved and stored.
Timbernacle is the last and final stage of a three time-step prototype testing, as part of the office’s research on Elastic Pliable Structures. The permanent configuration has been assembled and reassembled two more times, for 3 days back then in 2013 at UsBarcelona festival and three months in the Design Museum of Barcelona for the Smart Flexibility exhibition, proving its reusability.
Timbernacle
Team Gerard Bertomeu, Enrique Soriano, Pep Tornabell
Client Fescamp, Cíclica
Collaborators Quim Escoda, Martina Fabré, Mikel Rego, Cristian Sedas, Marc Serra, Sira Plans, Berta Ballestin, Mireia Villanueva, Max Azemar, Emma Leigh, Alba Hugas, Yoel Gonzalez, Marti Obiols, Gador Luque, Maria Morillo, Maria Nuñez
PhotoCredit Andres Flajszer
Date 09/01/2016






